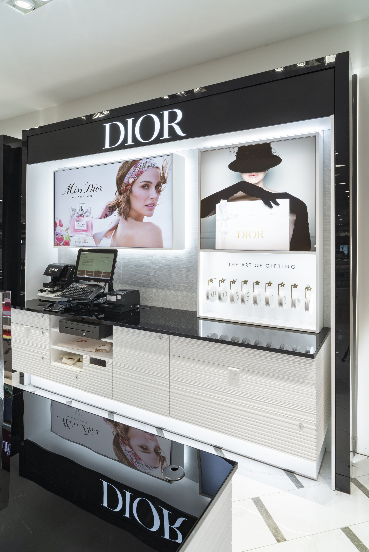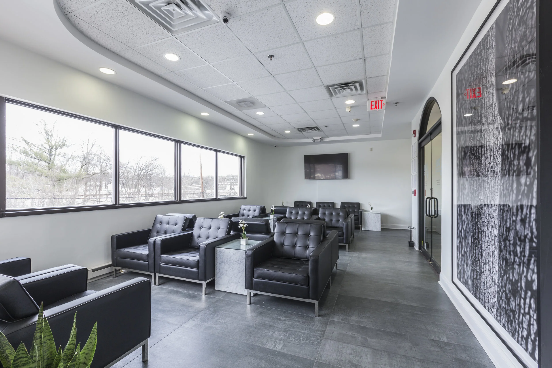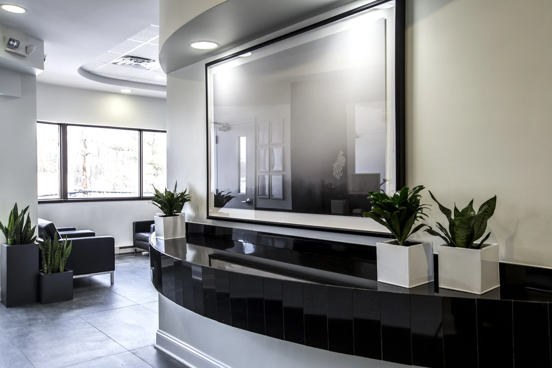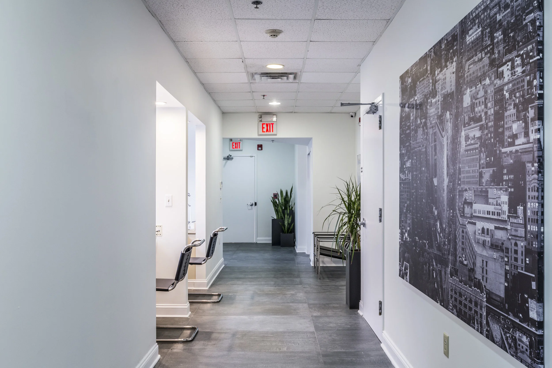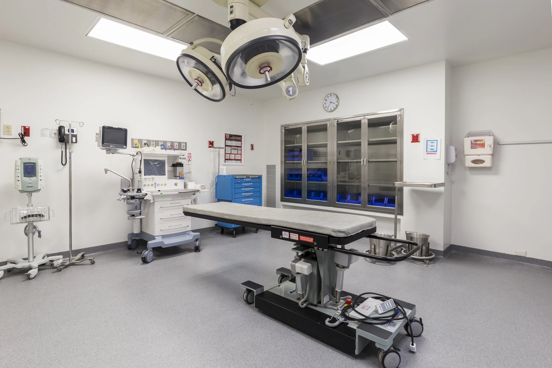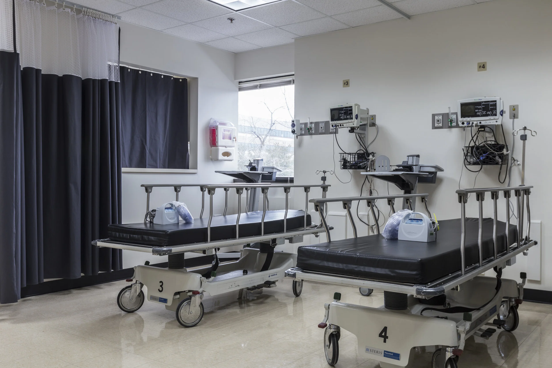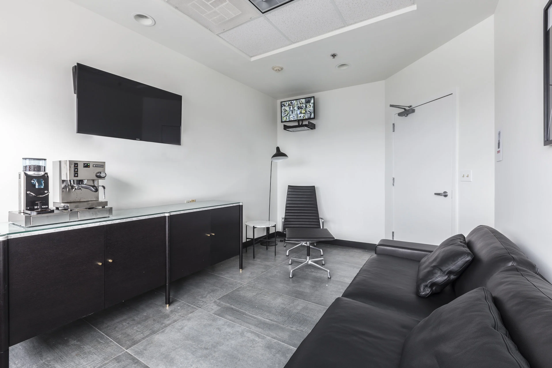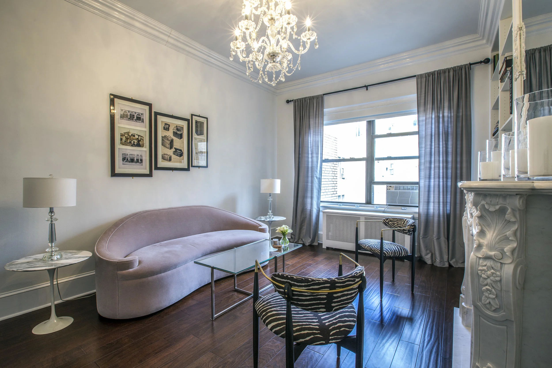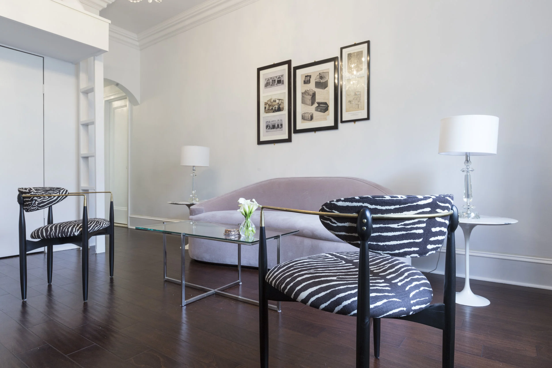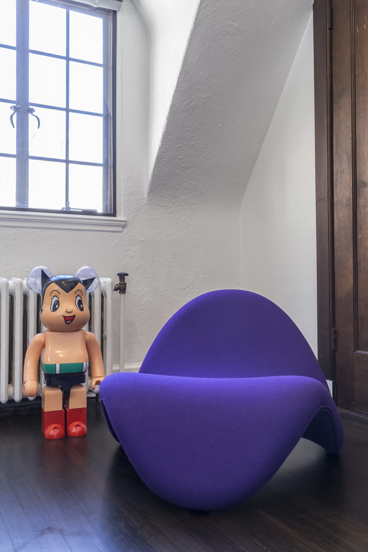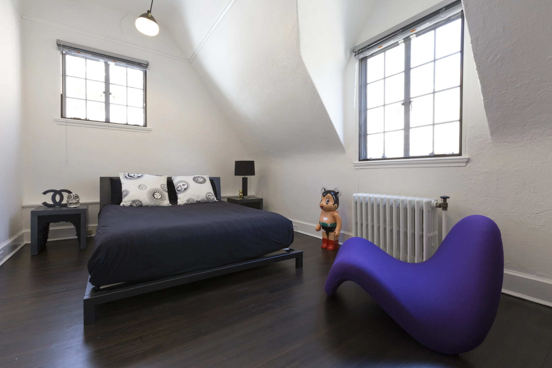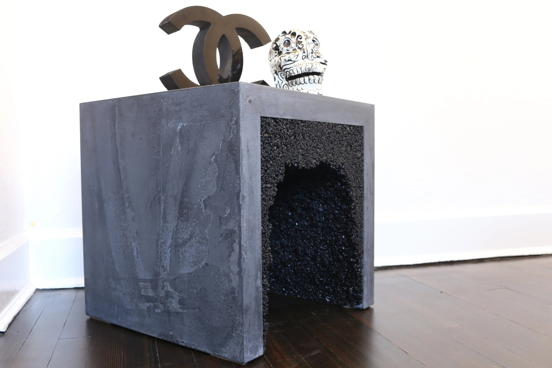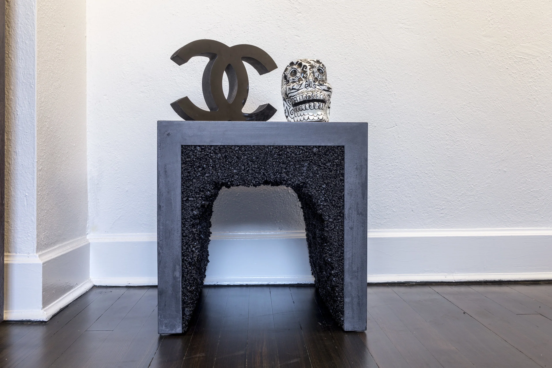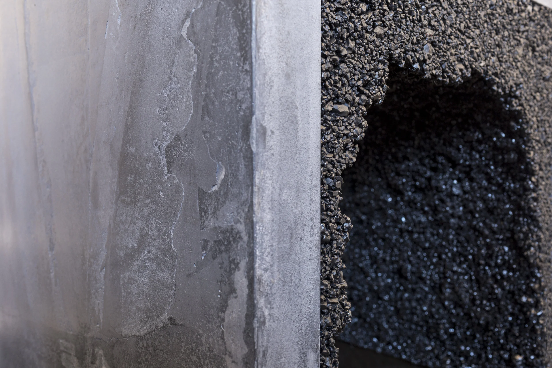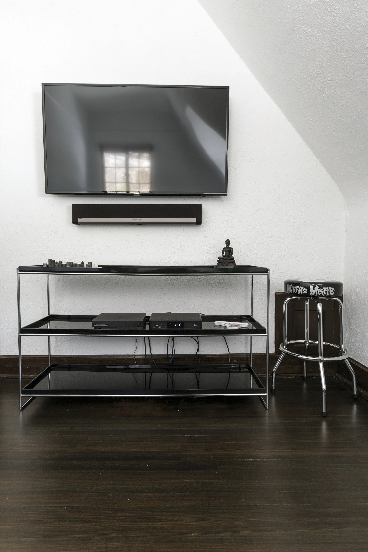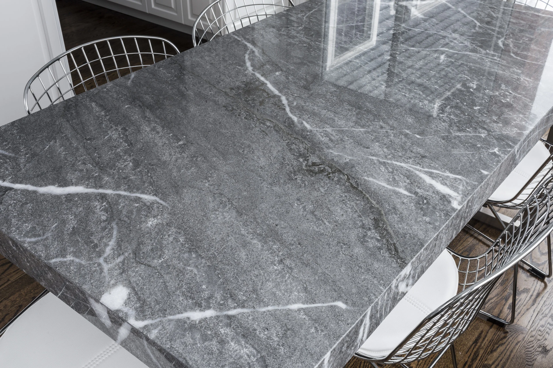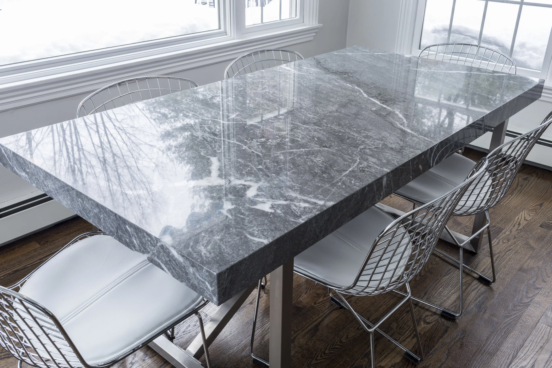
10
SAKS FIFTH AVE, NYC L1

9
SAKS FIFTH AVE, THE VAULT

5
JEWELRY SALON, BARNEYS NEW YORK, SAN FRANCISCO

9
BARNEYS NEW YORK HOLIDAY

5
BARNEYS NEW YORK X BIRKENSTOCK BOX POP-UP

9
DIOR PARFUMS , BAL HARBOUR, BEAUTY

4
DIOR PARFUMS, SOUTH COAST PLAZA, FRAGRANCE

5
DIOR PARFUMS, SOUT COAST PLAZA, BEAUTY
0
DIOR PARFUMS, MIAMI INTERNATIONAL
0
DIOR PARFUMS, MANHASSET
2
DIOR PARFUMS, SANTA ANITA, FRAGRANCE

5
DIOR PARFUMS, SAN FRANCISCO

4
DIOR PARFUMS, OAKBROOK, FRAGRANCE

6
TECHSTYLE HAUS, DOMAINE DE BOISBUCHET, FRANCE
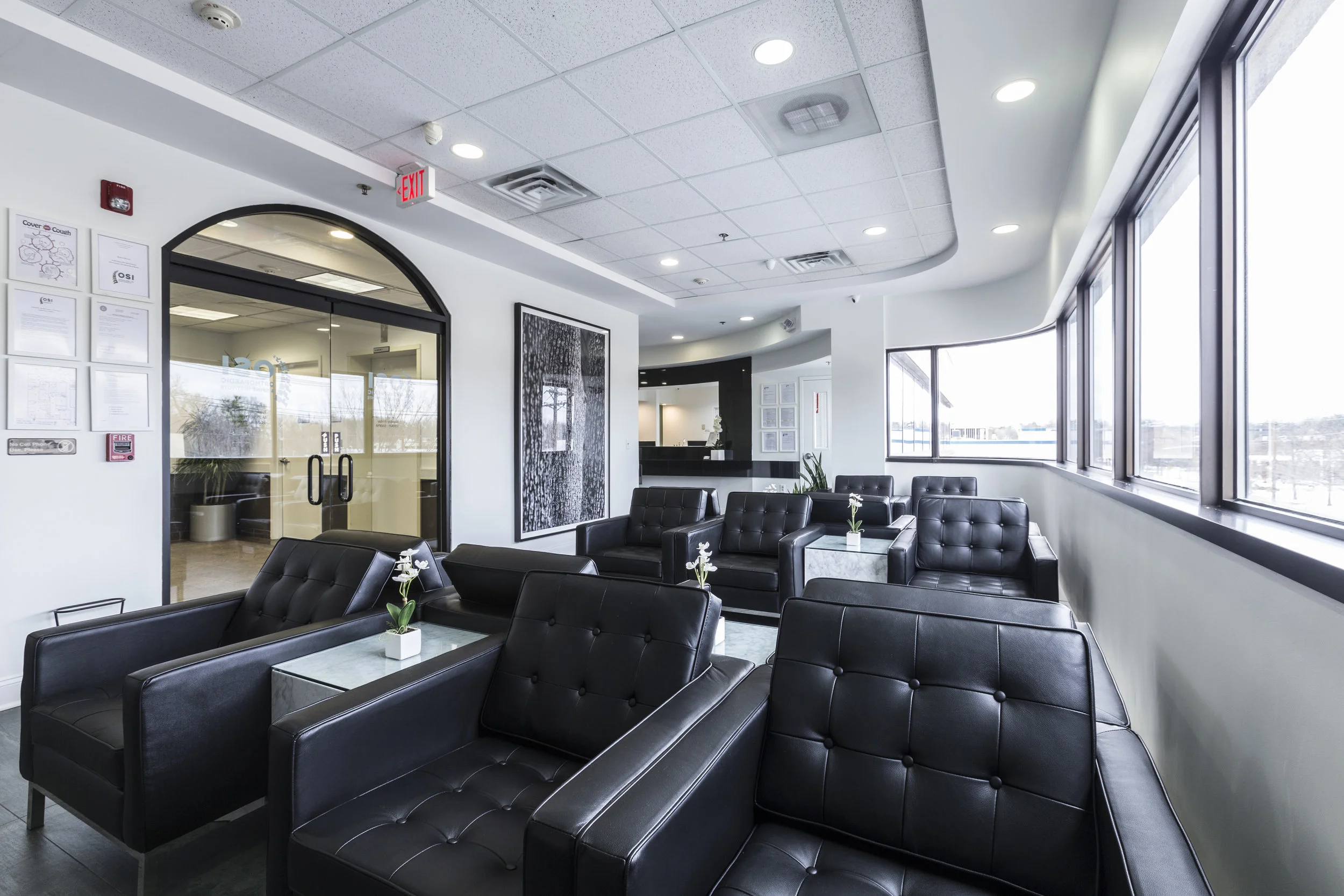
8
ORTHOPAEDIC AND SPINE INSTITUTE OF NJ
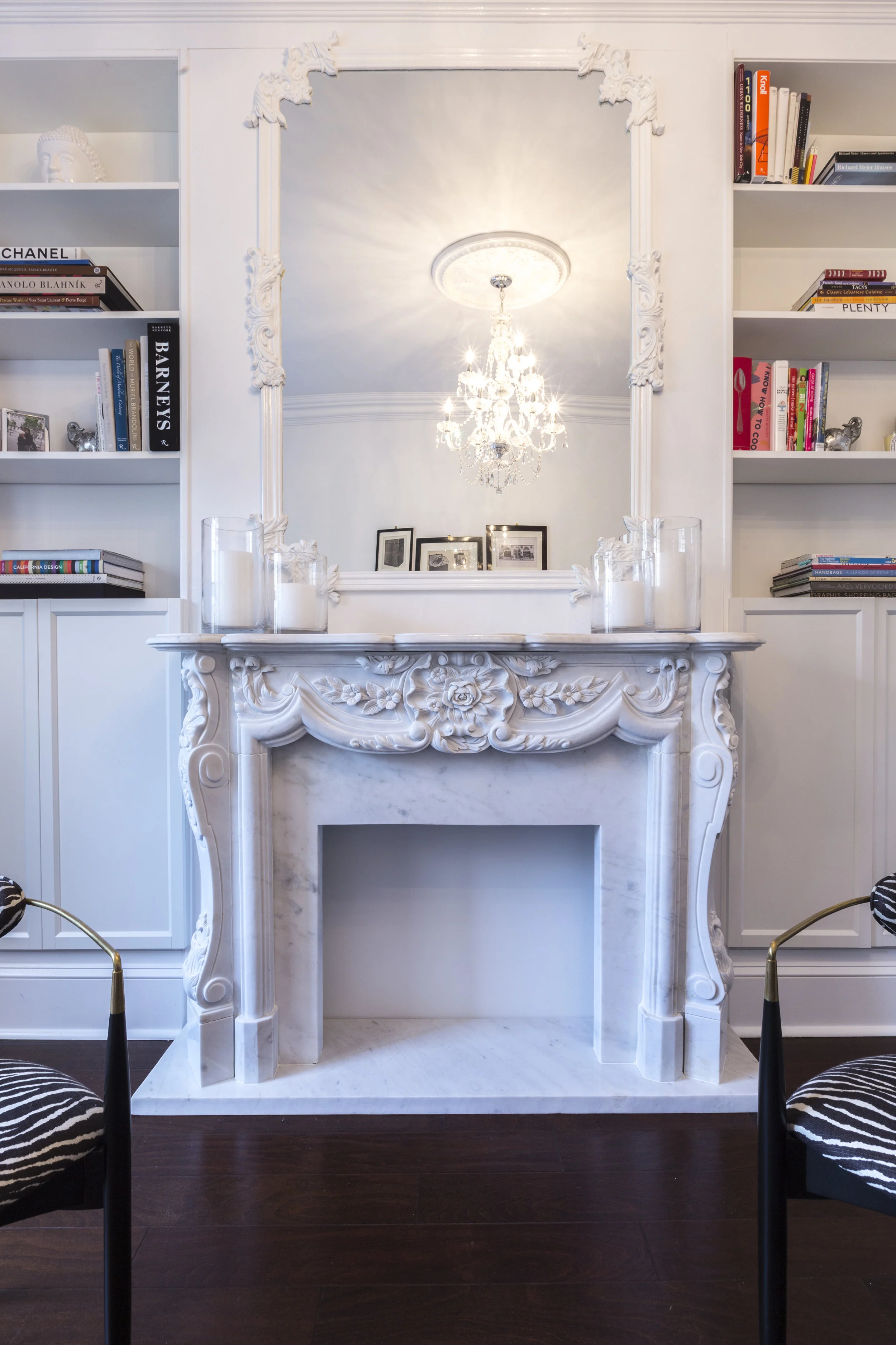
6
UPPER WEST SIDE PIED-À-TERRE

4
VERMONT HISTORIC HOME

7
MONTCLAIR BEDROOM
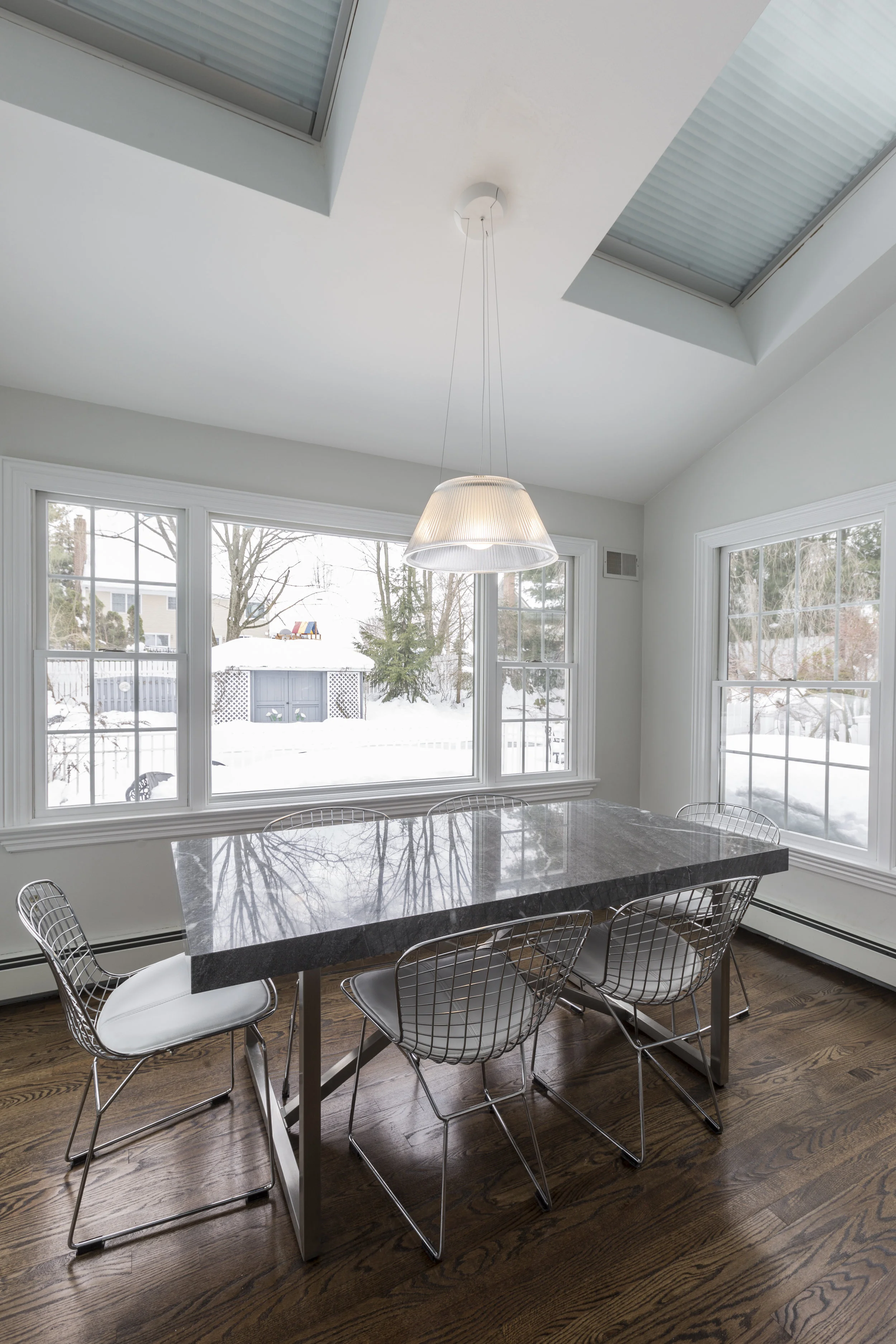
3
LINCOLN PARK KITCHEN












































